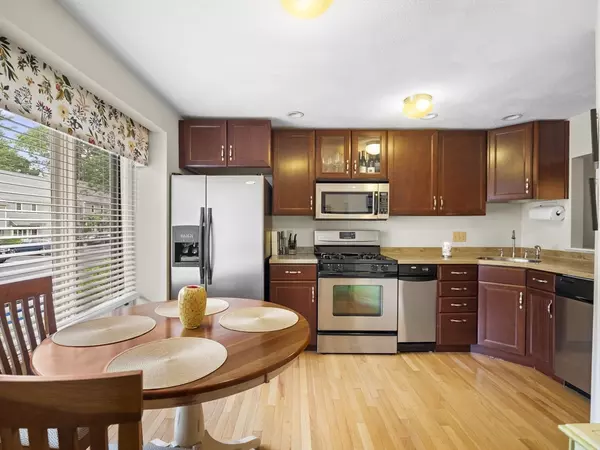GET MORE INFORMATION
$ 482,500
$ 489,900 1.5%
4 Deer Path #2 Maynard, MA 01754
2 Beds
1.5 Baths
1,586 SqFt
UPDATED:
Key Details
Sold Price $482,500
Property Type Condo
Sub Type Condominium
Listing Status Sold
Purchase Type For Sale
Square Footage 1,586 sqft
Price per Sqft $304
MLS Listing ID 73394017
Bedrooms 2
Full Baths 1
Half Baths 1
HOA Fees $600/mo
Year Built 1987
Annual Tax Amount $7,540
Tax Year 2025
Property Sub-Type Condominium
Property Description
Location
State MA
County Middlesex
Zoning res
Rooms
Family Room Cathedral Ceiling(s), Flooring - Wall to Wall Carpet
Dining Room Flooring - Hardwood, Lighting - Pendant
Kitchen Flooring - Hardwood, Countertops - Stone/Granite/Solid, Cabinets - Upgraded, Recessed Lighting
Interior
Heating Forced Air, Natural Gas
Cooling Central Air
Flooring Wood, Tile, Carpet
Fireplaces Number 1
Fireplaces Type Family Room
Laundry In Unit, Washer Hookup
Exterior
Exterior Feature Deck - Wood
Community Features Public Transportation, Shopping, Walk/Jog Trails, Medical Facility, Laundromat, Conservation Area, Highway Access, House of Worship, Public School
Utilities Available for Gas Range, Washer Hookup
Roof Type Shingle
Building
Story 3
Sewer Public Sewer
Water Public
Others
Acceptable Financing Contract
Listing Terms Contract
Bought with Lisa Pezzoni • Andrew J. Abu Inc., REALTORS®





